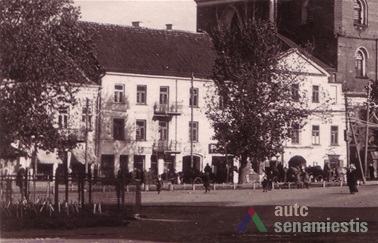
Site c. 1900. From personal collection fo J. Butkevičienė.
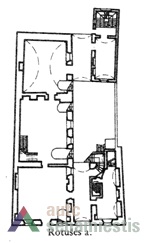
First floor plan. Form: Kauno architektūra. Sud. Algė Jankevičienė. Vilnius: Mokslas, 1991, p. 278.
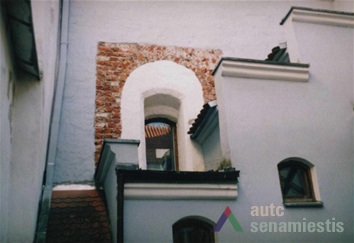
House after the restoration, detail. Photo by J. Butkevičienė, 2002.
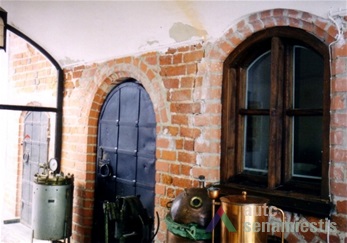
House after the restoration, detail. Photo by J. Butkevičienė, 2002.
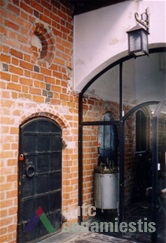
House after the restoration, detail. Photo by J. Butkevičienė, 2002.
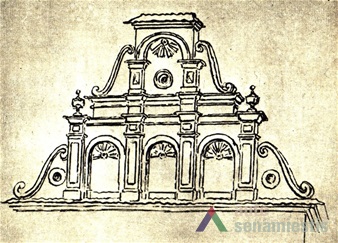
West fronton. Drawing by M. Bravisky, 1909. From:evandauskas V., Levandauskienė R., Simanavičius Ž. Kauno Rotušės aikštė. Vilnius: Mintis, 1981, p. 132.
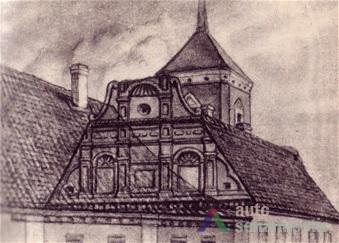
West fronton. Drawing by K. Šimonis, 1920. From: Levandauskas V., Levandauskienė R., Simanavičius Ž. Kauno Rotušės aikštė. Vilnius: Mintis, 1981, p. 133.
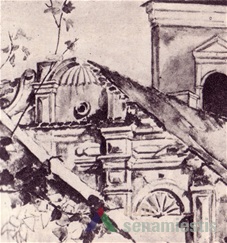
West fronton. Drawing by A. Pres, 1923. From: Levandauskas V., Levandauskienė R., Simanavičius Ž. Kauno Rotušės aikštė. Vilnius: Mintis, 1981, p. 135.
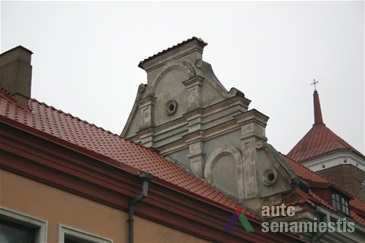
House after the restoration, detail. Photo by J. Butkevičienė, 2010.
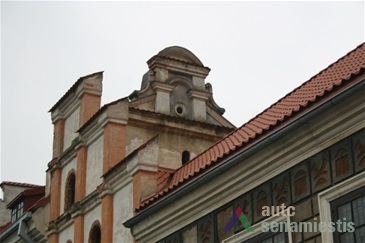
House after the restoration, detail. Photo by J. Butkevičienė, 2010.
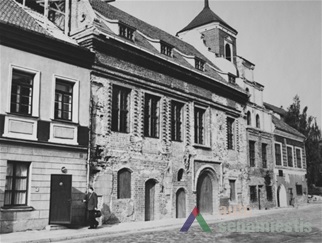
Site in 1983. Photo by A. Dubliauskas, from personal collection of A. Dumbliauskas.
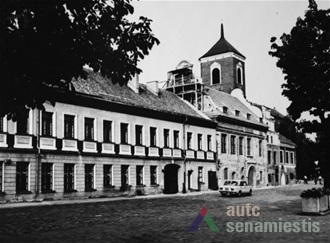
Site in 1983. Photo by A. Dubliauskas, from personal collection of A. Dumbliauskas.
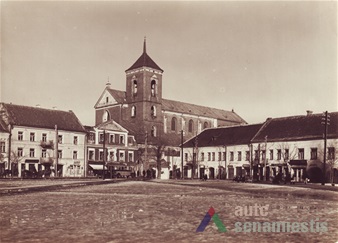
Kaunas Rotušės sq. in 1930's. From ČDM archive.
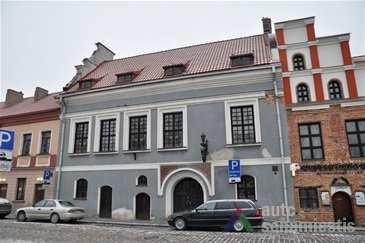
House after the restoration. Photo by V. Petrulis, 2014.
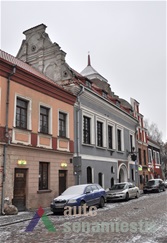
House after the restoration. Photo by V. Petrulis, 2014.